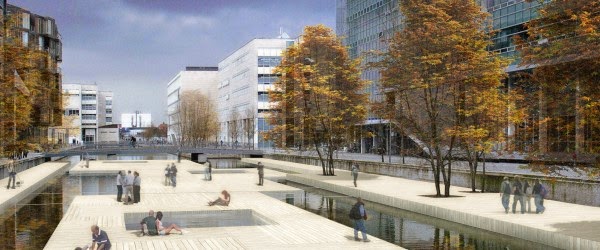With the drawings they all look long, I talked about the idea of making the theatre across the whole river. This is something I want to look into and if it would fit into my concept idea and the site.
This image shows where the bridge would extend across the two sides of the river. I will need to calculate this distance to start my sketch up design.
This images highlights where the bridges are in Berlin around the site. I want to research into these more to see how user friendly these bridge are to the users and if they encourage social interactions
View from Ander Schilling Bridge. Designed for cars but user friendly for pedestrians with the large paths. Although they are very close to the road, also on the same level as the cars. there is no sense of interaction with the river and each other, it is only a performance trying to find a path around everybody using the path.
View from Ander Michael Bridge. There are many cars on this bridge with parking and a road, there is limited pedestrian path that makes it awkward if you meet a bike or another person even, there is no connection the the river and people as the bridge that runs overtop of the end of this bridge looks as though it is a wall covering the district.
View from Janowitz Bridge. This bridge is larger still being used for both cars and pedestrians, the right hand side is larger maybe suggesting that more people use this side of the road?
This is the area my bridge will start the Holzmarkt.
Connecting with this side of the River. I need to do some research into what is on this side of the River.
Looking at the whole bridge space area. It will be almost directly in the middle of the two car/pedestrian bridges but designed for pedestrian use only. Nick talked about giving the space right next to the river back to the people of the community I want to focus on this idea of giving back the River in my case I am using its water.


















































